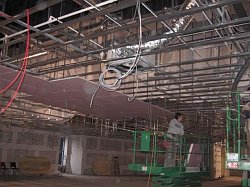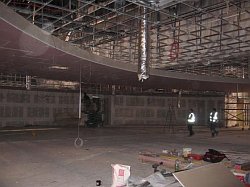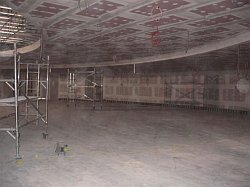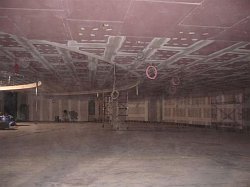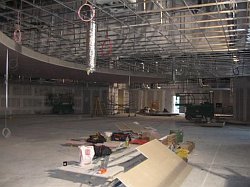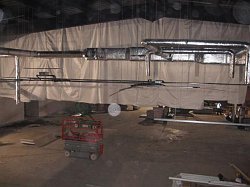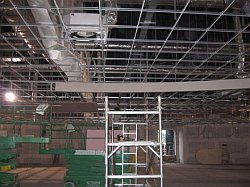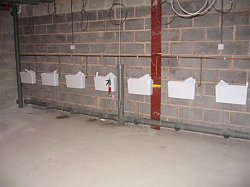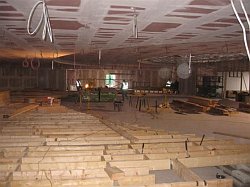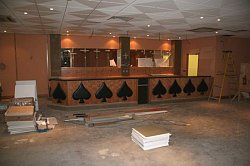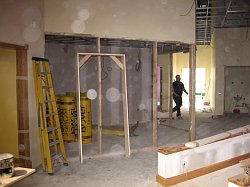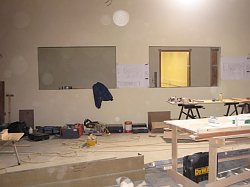The Building of Dusk Till Dawn Part 2
In part one I covered the demolition of the original complex, installation of air conditioning and block work required which took us up to Christmas 2006.
In part two you can see the studwork installed for reception and cashiers, the ceiling grid and curved wall at the rear, the shell of the VIP card room, behind is a 140 capacity bar, stage and dance floor. All first fix plumbing and electrics were carried out, you can see the kitchen and one of the loos, the base of the tiered flooring and the fire curtain. The bar you can see is in the restaurant.
This follows the construction up to March, the 3rd and final part will follow it to completion and I will fully describe all the facilities at Dusk Till Dawn.
To see more photos there is a complete gallery here:
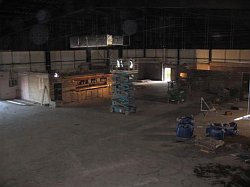
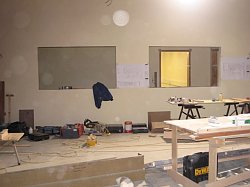
.jpg)
